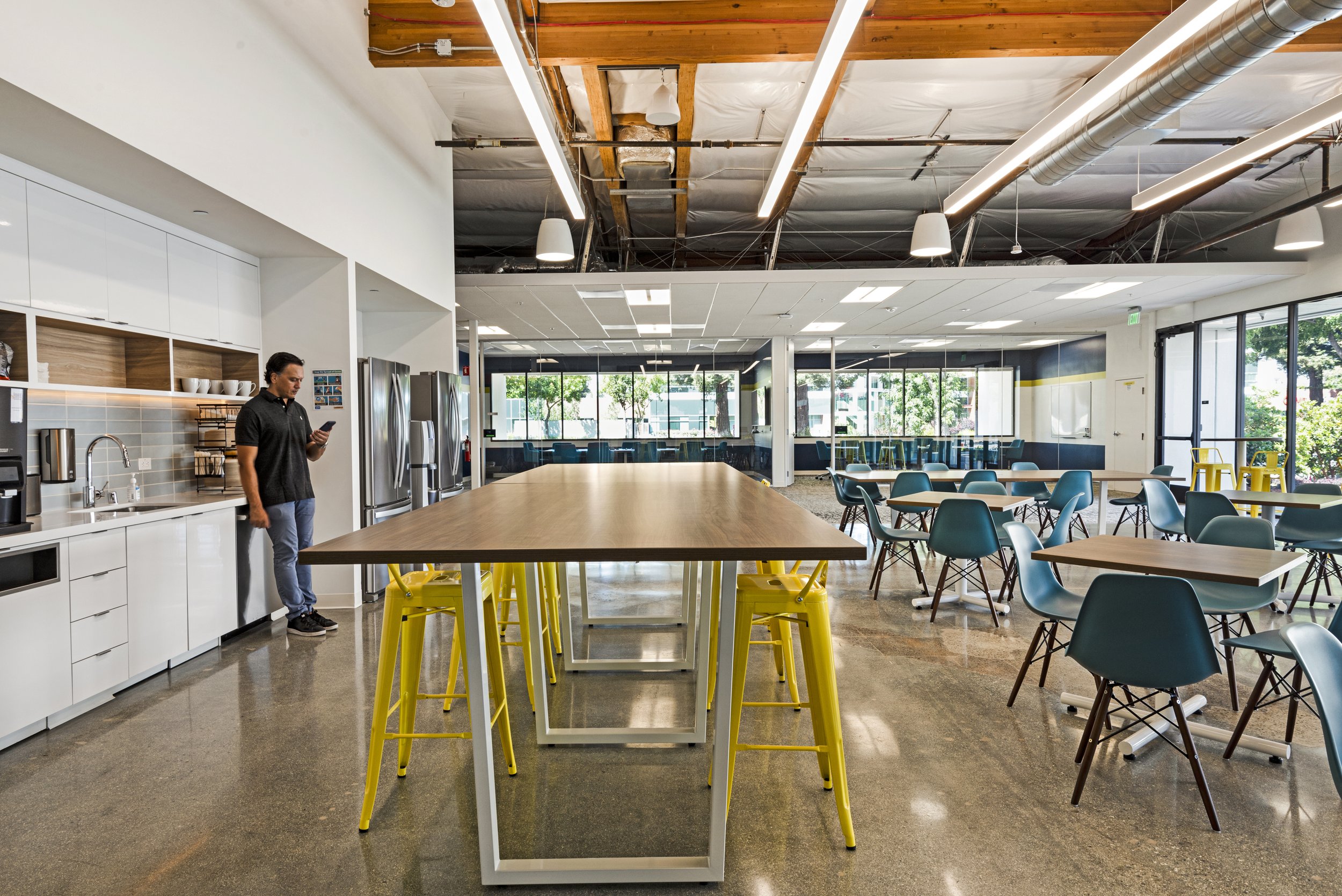OUTSET MEDICAL
This comprehensive tenant improvement project for Outset Medical spans 37,000 SF and features a diverse range of facilities, including manufacturing rooms, R&D and testing areas, open and private offices, a machine shop, lobby, board rooms, conference rooms, and a large all-hands area.
STUDIO G ARCHITECTS, INC.






